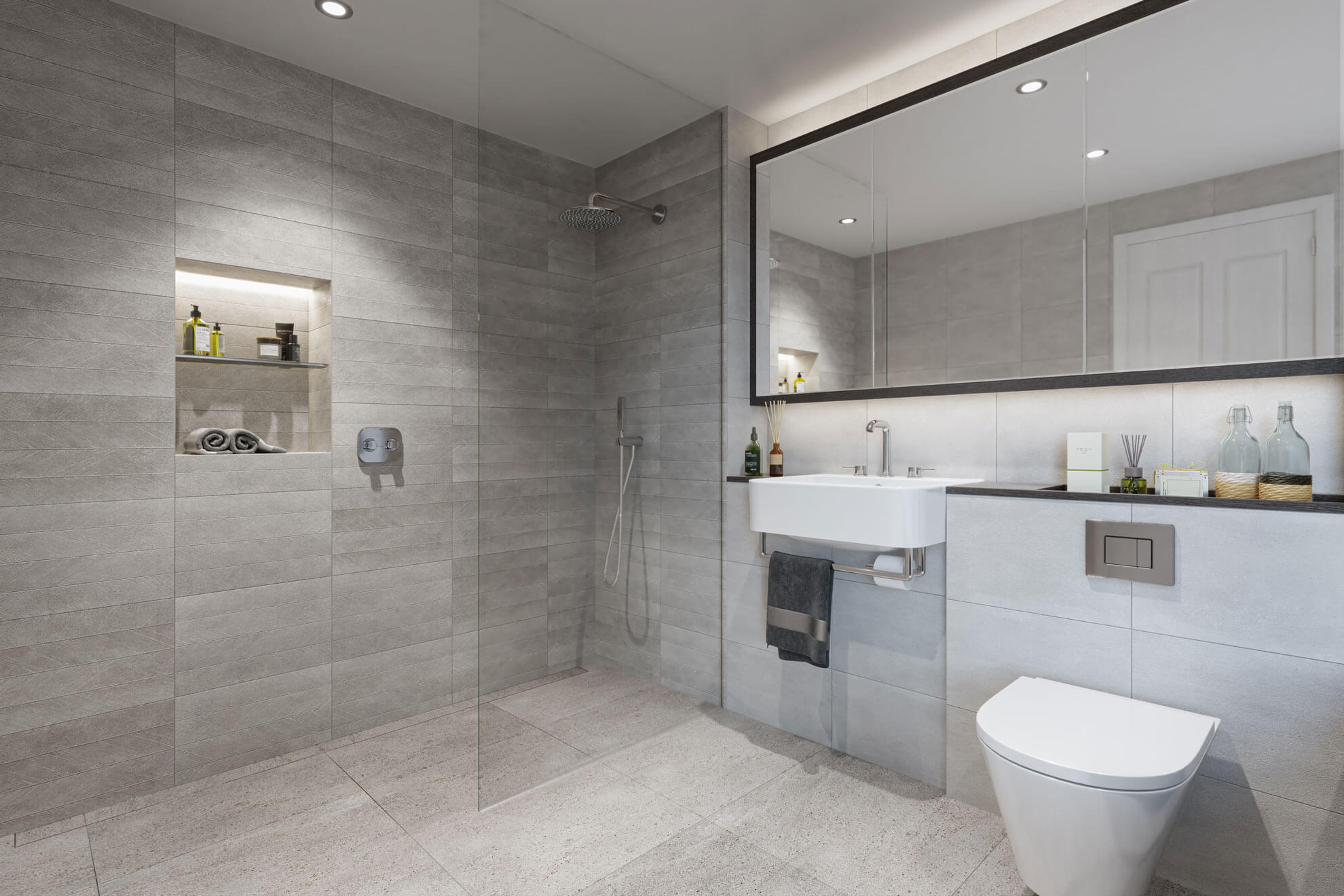
How to Order
Firstly select your floor type, either solid floor or timber floor – See separate sections
Then consider the following - See further detail below:
- Size of the shower area
- Flow Rate
- Grill Position
- Grill Finish
Finally don’t forget to add the waterproofing - See separate section.
Why not use our ‘Sketch & Spec’ service.
Simply e-mail a sketch/drawing of your bathroom, including the above points and we’ll return a list of components.